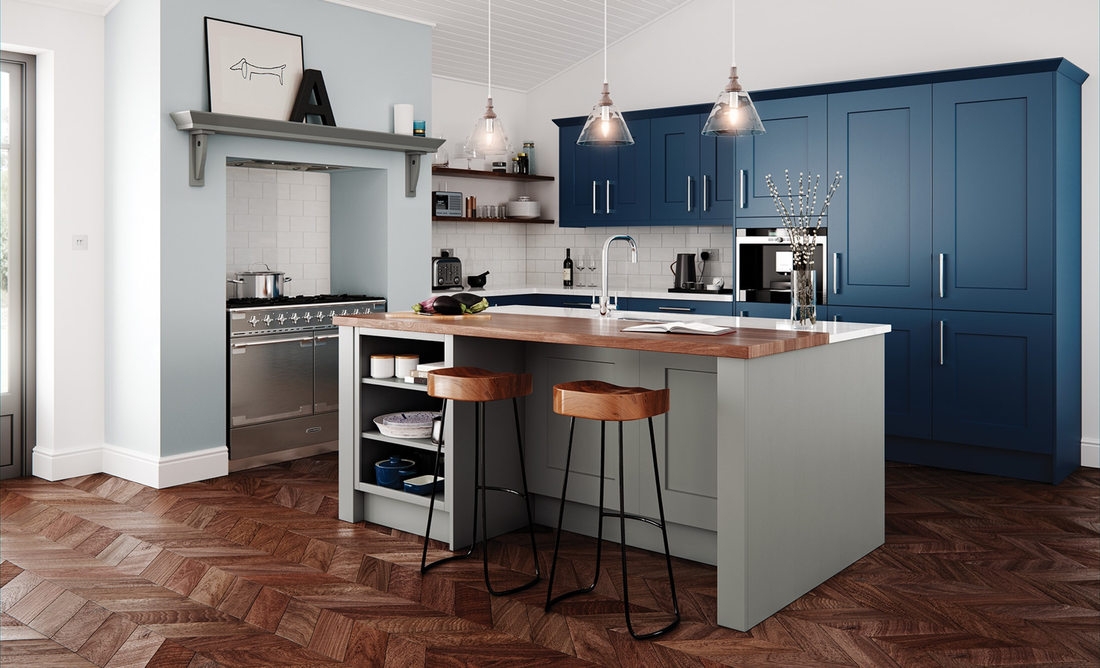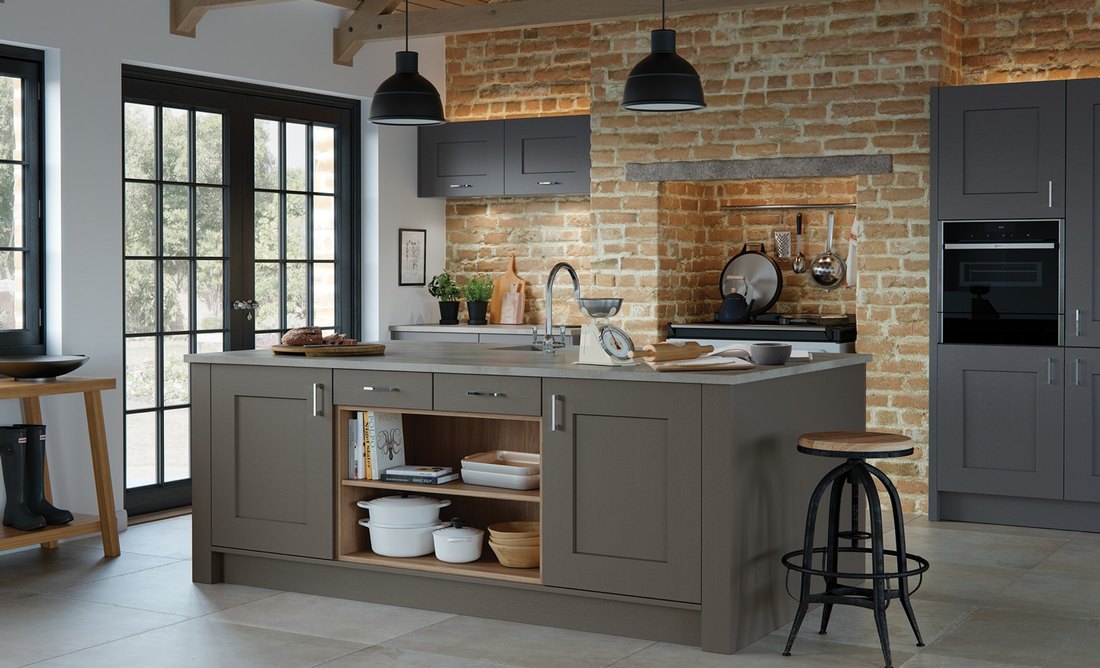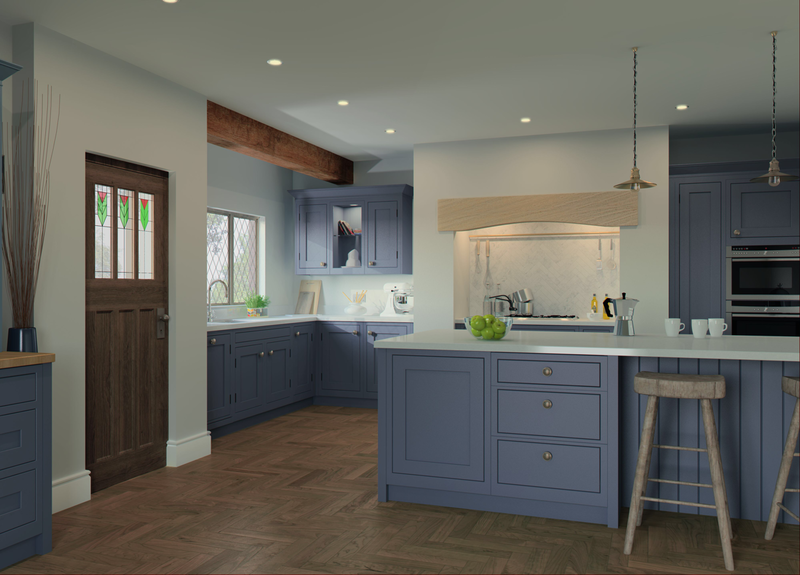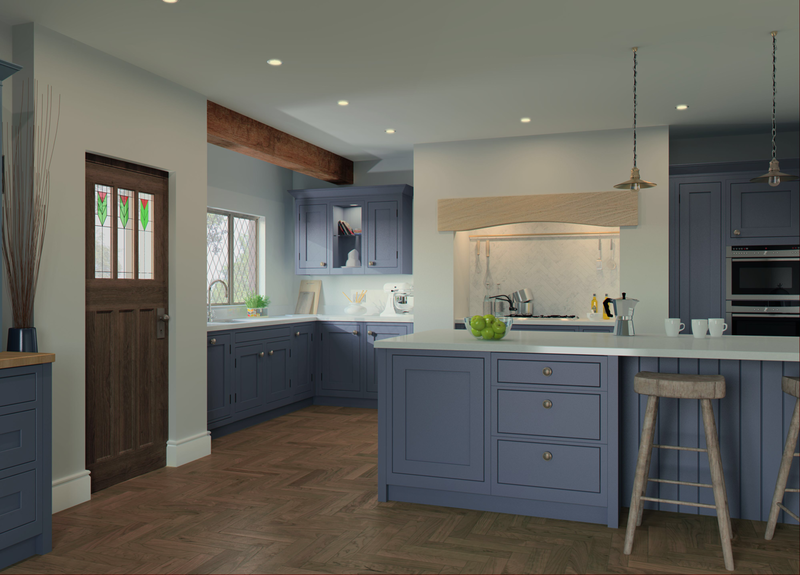Request A Call Back If You Need Help
(or purchase an In-Home Consulatation)
Measuring your kitchen can be a little daunting for some at first, so take your time, and if you need help just request a call back.
Tip: After you have completed these steps you can send them to us via email or Whatsapp.
Please don't include any obstructions like tables and chairs but do complete the whole room if you can so that we can check distances for obstructions and provide better Virtual Reality pictures of a complete room.
Tip: After you have completed these steps you can send them to us via email or Whatsapp.
Please don't include any obstructions like tables and chairs but do complete the whole room if you can so that we can check distances for obstructions and provide better Virtual Reality pictures of a complete room.
|
STEP 1 - Draw a rough outline of the shape of your kitchen. For doorways with doors, draw the doorway according to which way the door swings.
STEP 2 - Mark in any obstructions, such as radiators, pipes, sink plumbing, gas line and oven position etc., that you either cannot move or do not want to move. STEP 3 A) Beginning at the top left corner of your drawing measure to the first window, door, or wall. Continue clockwise around the room until each wall, window and door has been measured width wise. Total each wall, door and window for an overall length and double check they add up. Tip: When measuring doors and windows the trim is considered part of the door or window. Measure from the outside of the trim on one side to the outside of the trim on the other side. B) Measure the ceiling height and write it in the centre of your drawing. Sometimes, especially with older homes, it is a good idea to take measurements in a few different areas of the kitchen. Ceiling heights, even in the same room, can sometimes vary by as much as a few inches. C) Measure from the floor to the bottom of each Window Sill and also measure the overall window height. |
FINAL STEP
Check your measurements. If your room is rectangular add up the measurements of the parallel walls and make sure they match (or are at least very close). Most people already have an idea of the basic kitchen shape they want and the appliances and features they would like in it. Include all of this in your plan, making a note of where you’d like appliances to sit.
*We may advise a more practical layout, but your vision will be at the centre of the design.
Check your measurements. If your room is rectangular add up the measurements of the parallel walls and make sure they match (or are at least very close). Most people already have an idea of the basic kitchen shape they want and the appliances and features they would like in it. Include all of this in your plan, making a note of where you’d like appliances to sit.
*We may advise a more practical layout, but your vision will be at the centre of the design.






